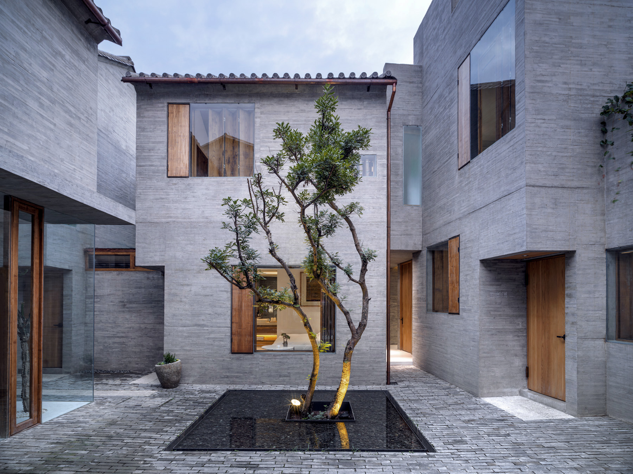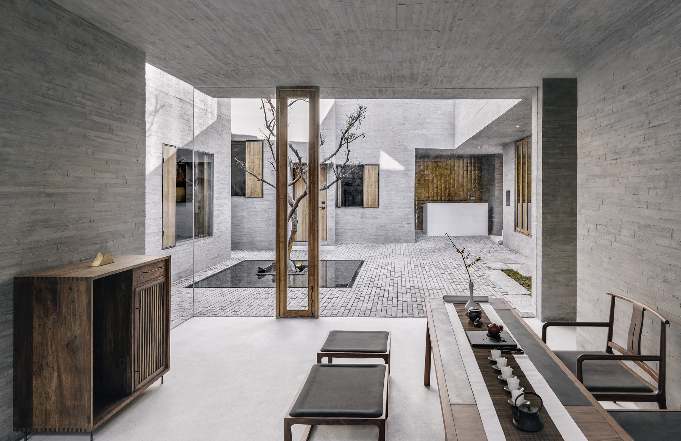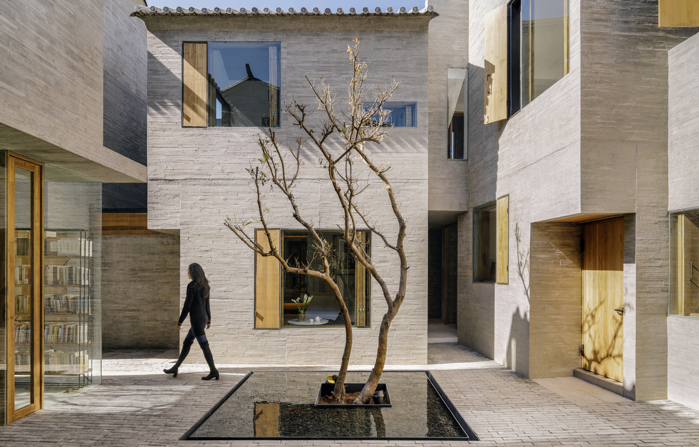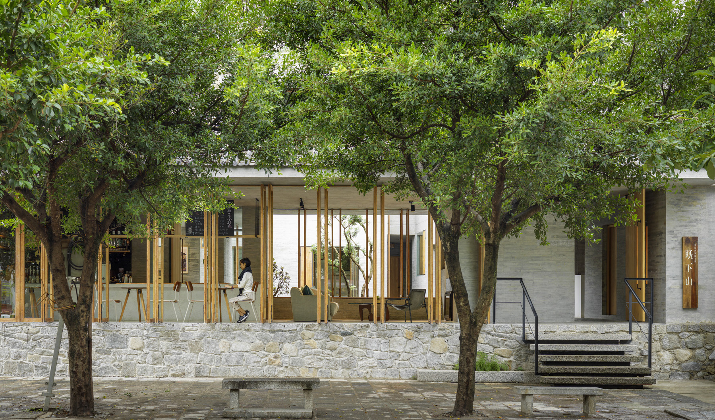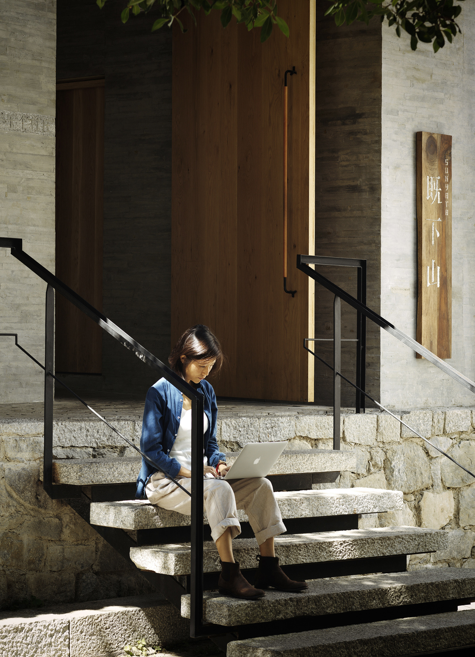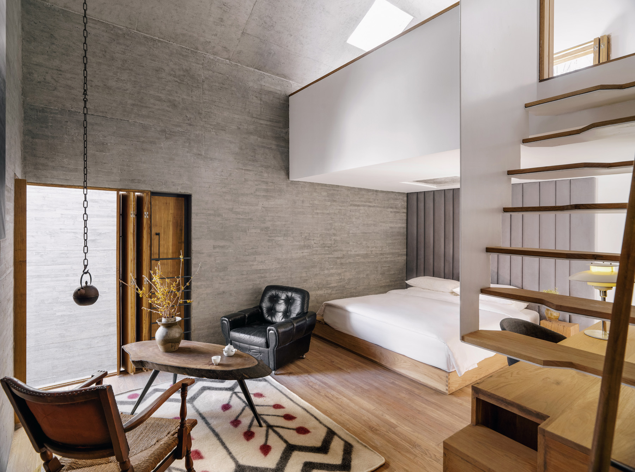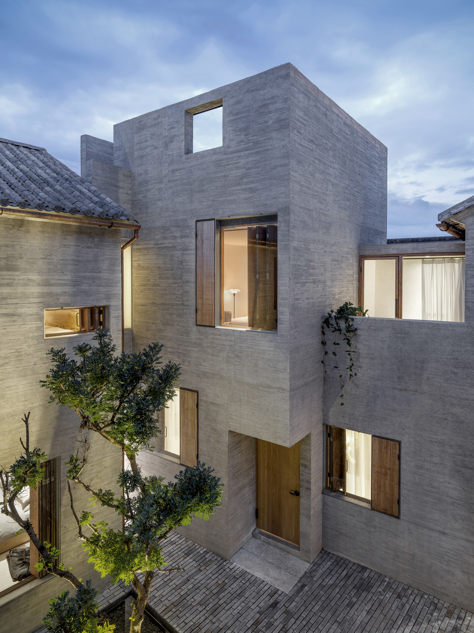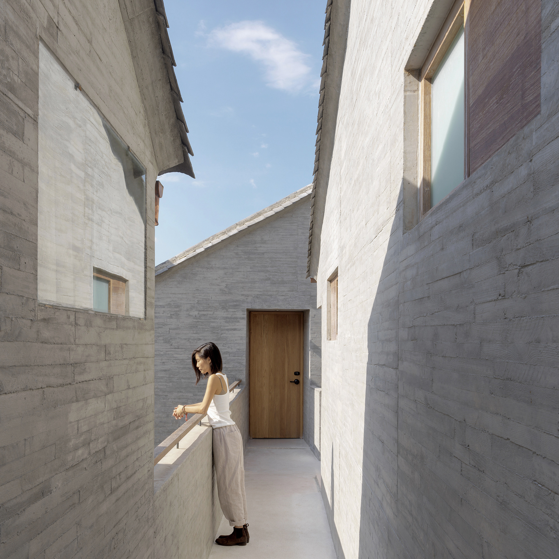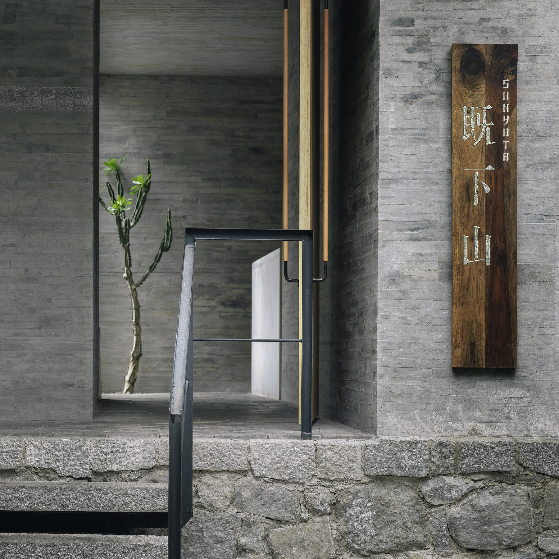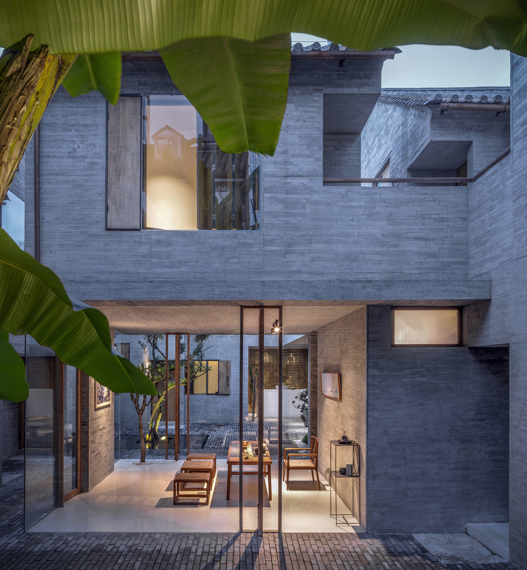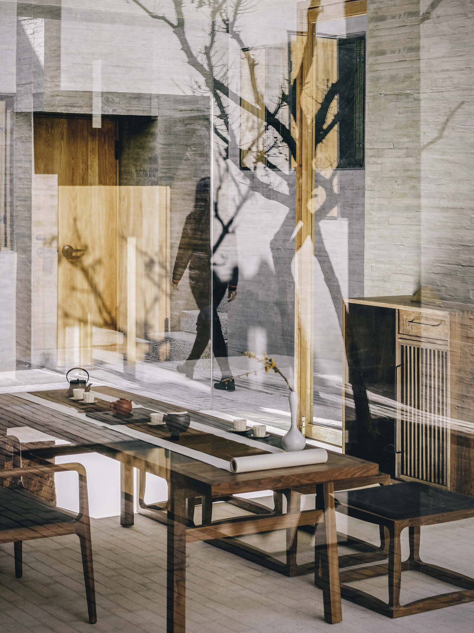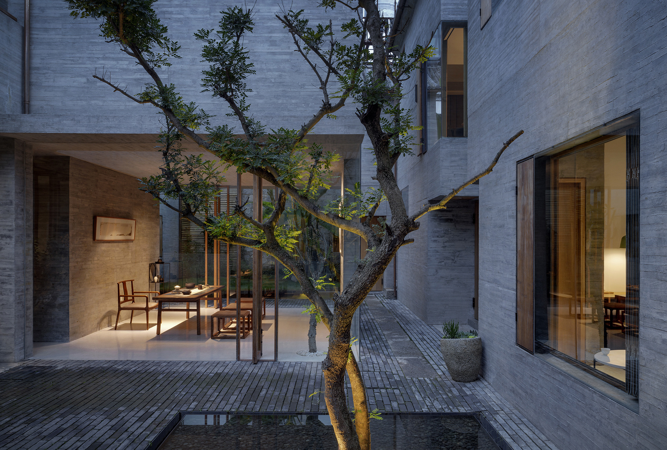Sunyata Dali
Dali, 2017
Zhaoyang Architects
Dali, 2017
Zhaoyang Architects
The architecture of this hotel can be conceived as eight individual volumes forming two layers of an enclosed courtyard. The fourteen guest rooms are located around the courtyard and enjoy a serene atmosphere contained in this miniature inner world. The café is a transparent space along the east façade, the only side facing the street and not obscured by the neighboring residential buildings.
On a site with no views and in order to ensure privacy for all guests, an atmosphere from within had to be imagined. A tea pavilion is located at the center of the site. Instead of dividing the courtyard into two parts, the transparent boundary of the pavilion allows the whole depth of the courtyard to be felt, while creating a subtle rhythm of “Yin” and “Yang”.
On a site with no views and in order to ensure privacy for all guests, an atmosphere from within had to be imagined. A tea pavilion is located at the center of the site. Instead of dividing the courtyard into two parts, the transparent boundary of the pavilion allows the whole depth of the courtyard to be felt, while creating a subtle rhythm of “Yin” and “Yang”.
